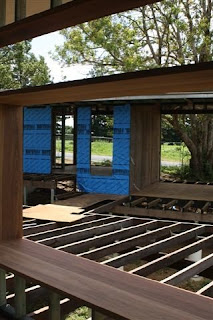
This blog is a photographic diary of the building of our house in Maleny, Queensland, Australia. The architects for the job were Bark Design, the principals being Steve Guthrie and Lindy Atkins and the project co-ordinator was Phil Tillotson. The builder was Nathan Quail of Quail Constructions at Maleny. The project was completed in December 2009. It is simply an extraordinary house that is a pleasure to live in.
Saturday, March 21, 2009
Sunday, March 15, 2009
Saturday, March 14, 2009
Subscribe to:
Comments (Atom)






































